Summary:

As the first international five-star hotel to be established in Zhangjiagang City, the Marriott Hotel, Zhangjiagang
is a joint venture between the renowned local real estate developer, Jin Xincheng Group, and Marriott
International, aiming to create a central landmark and a classic within the city.
The opening of the Marriott Hotel, Zhangjiagang, stands as a primary symbol of the city's upgraded urban
structure, enhancing the brand influence within the industry and adding a rich and vibrant touch to the
prosperous landscape of the port city.
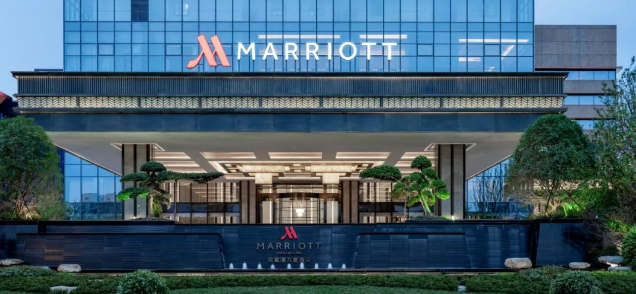
The design team draws inspiration from the geographical landscape of Zhangjiagang, a sandbar
surrounded by the Yangtze River, encircling Tai Lake, and facing the sea tides, known for its
"picturesque mountains and waters," as well as the essence of the human spirit imbued by the Wu
Yue culture. They aim to create a perfect experience that combines modern elegance and fashion
with traditional aesthetics, and where international and local cultural connotations coexist and flourish.
Lobby
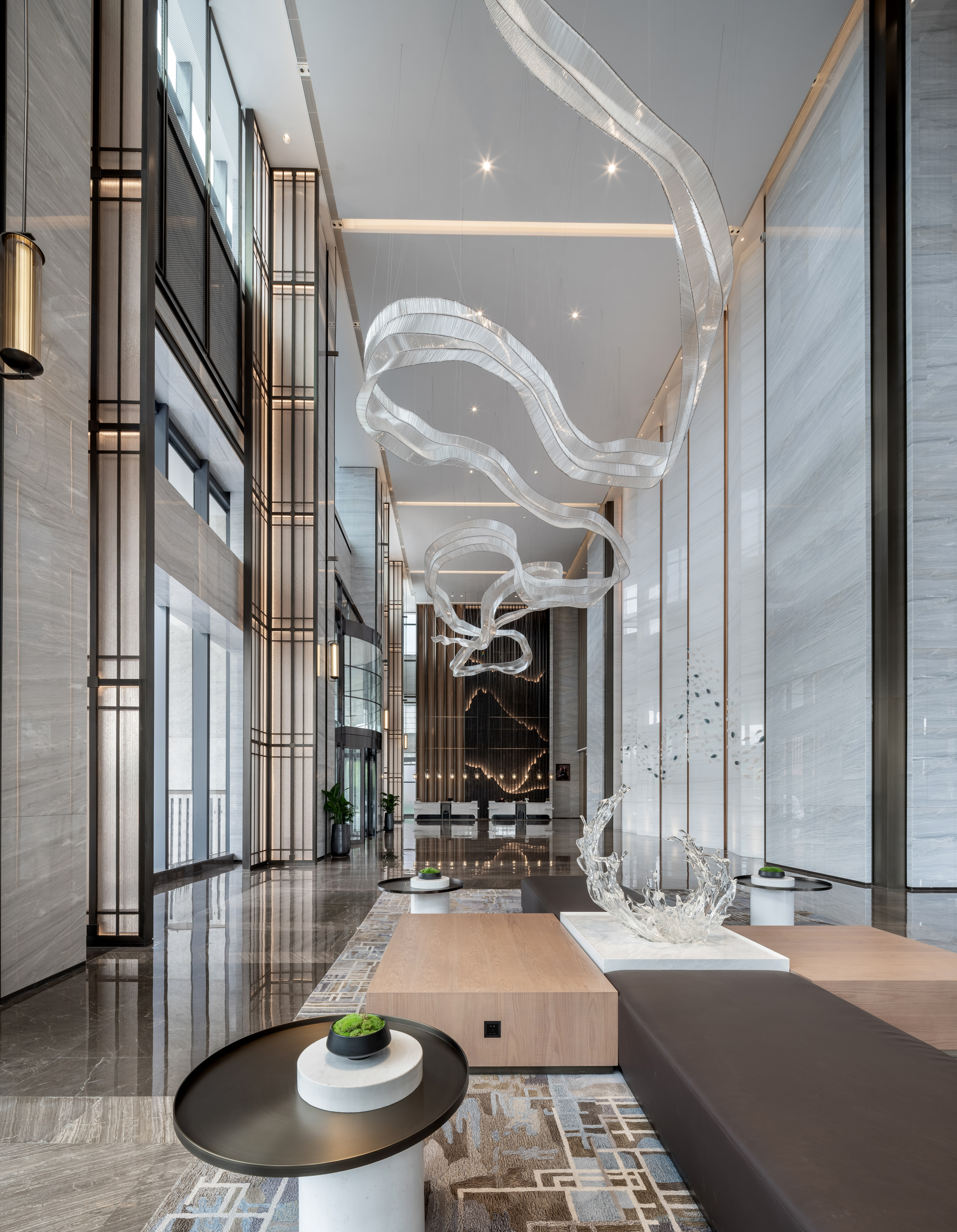
To provide guests with a more direct arrival experience, the designers strategically placed the
lobby and lobby lounge on the hotel's first floor, transforming what was originally a two-story
space into a three-story height, ingeniously solving the problem of limited building depth and
creating a grand lobby. The designers focused on the order and hierarchy of the space, the rich
changes in the facade and spatial dimensions, using material transitions to advance the spatial
levels, with a flowing rhythm and dynamic arc beauty that is both aesthetically pleasing and
powerful. Under the designer's ingenuity, a Chinese landscape painting is crafted, creating a poetic
spatial characteristic of high, deep, and distant views, extending infinite artistic conception within a
limited space.
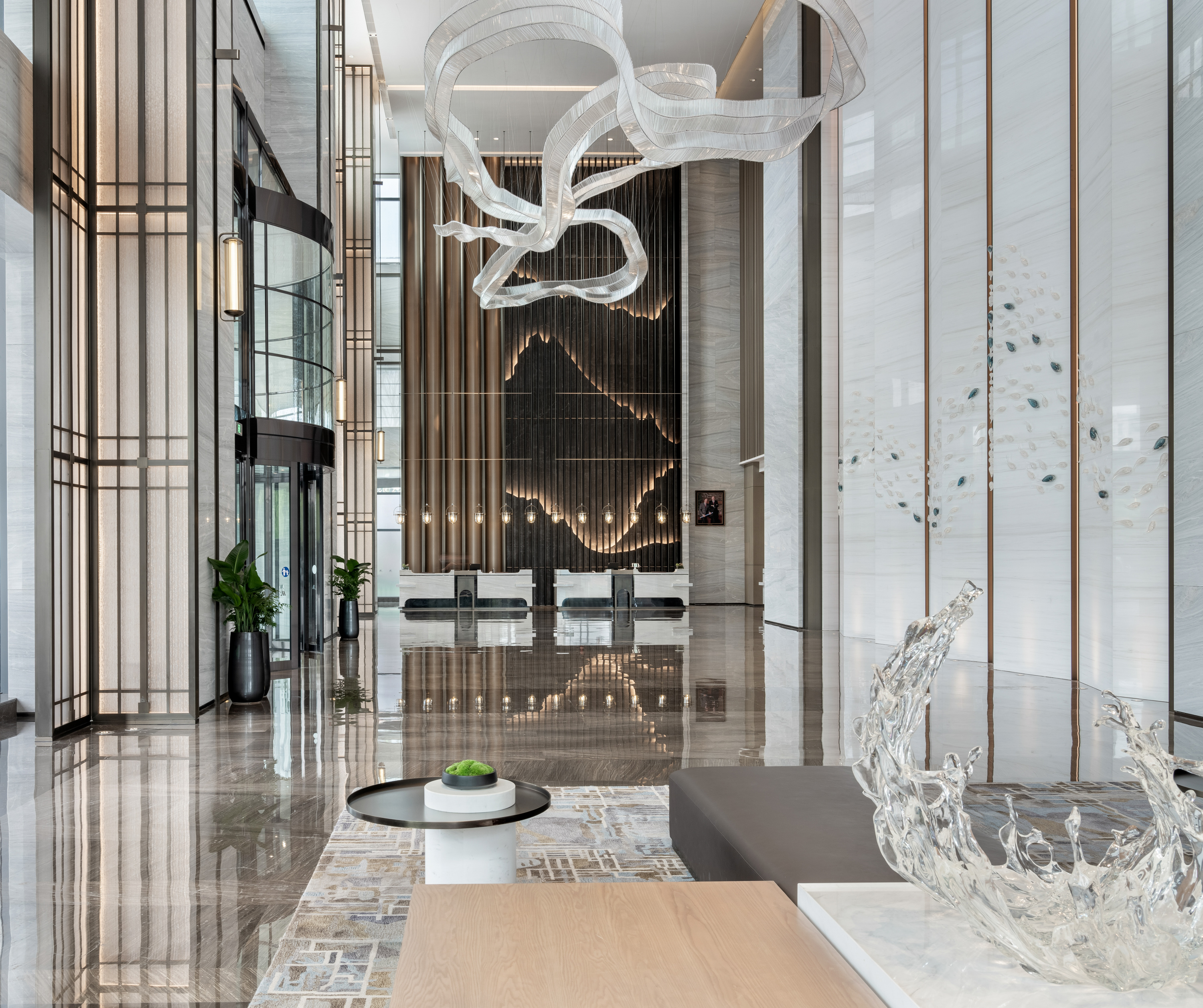
The lobby's background wall, with its strong sense of three-dimensionality, is crafted using modern
techniques to create a textured, undulating surface. The interplay of light and shadow skillfully outlines
the contours of a mountain range, with layers that are orderly yet varied, and a rich sense of undulation
and depth. The contrast between solid and void, dense and sparse, is highlighted by the pairing of
Sicilian grey stone with curved metal grilles. The texture conveys a delicate beauty, and after meticulous
carving, it presents an elegant and refined temperament.
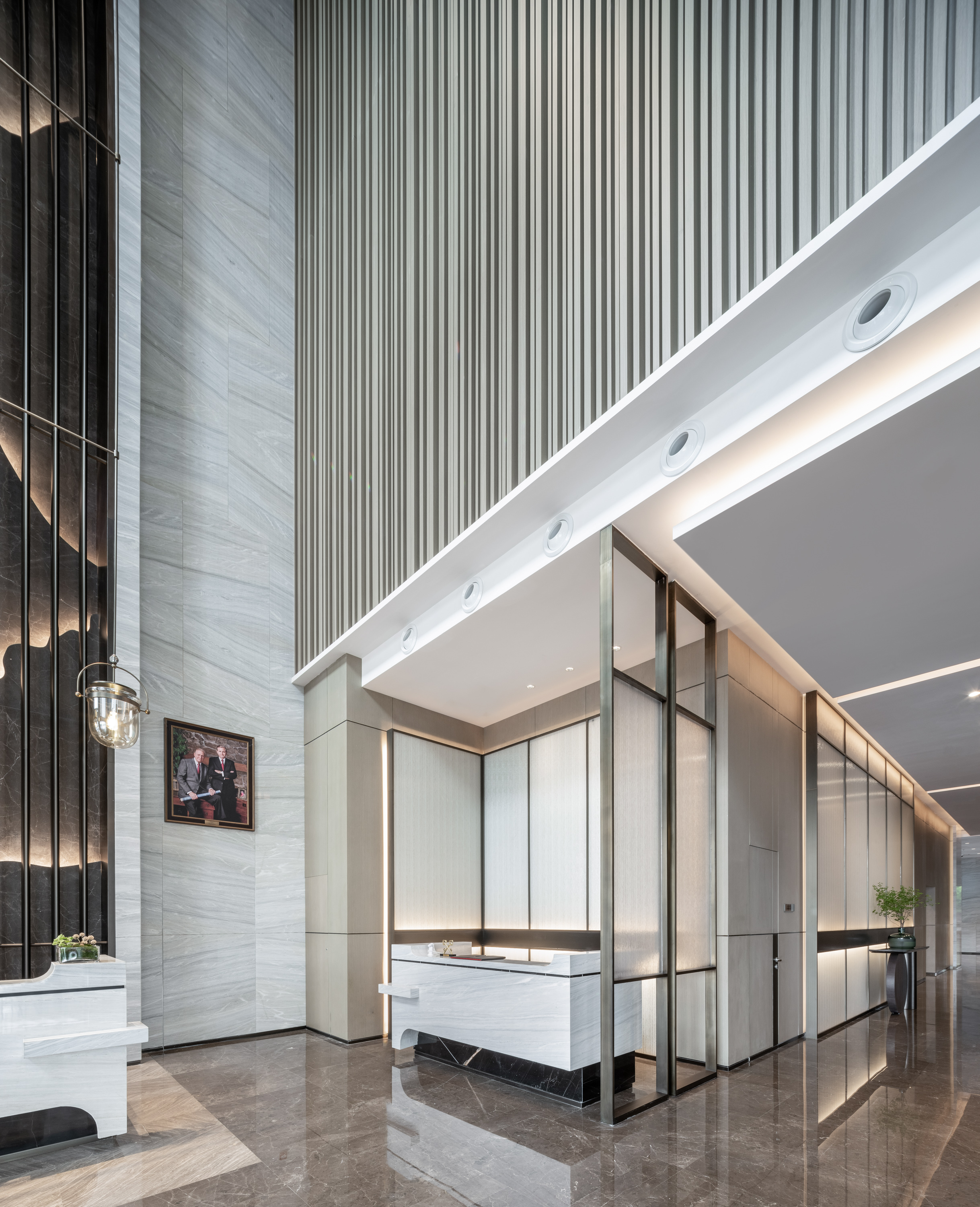
The undulating ridges of the mountains stretch on continuously, the meandering river flows
long and sinuous, the mist and clouds float ethereal and shifting, the atmosphere is filled with
a dense fog, reaching the beauty of the ultimate realm. This constructs the natural law where
tradition and modernity reflect each other, highlighting a stunning first impression.
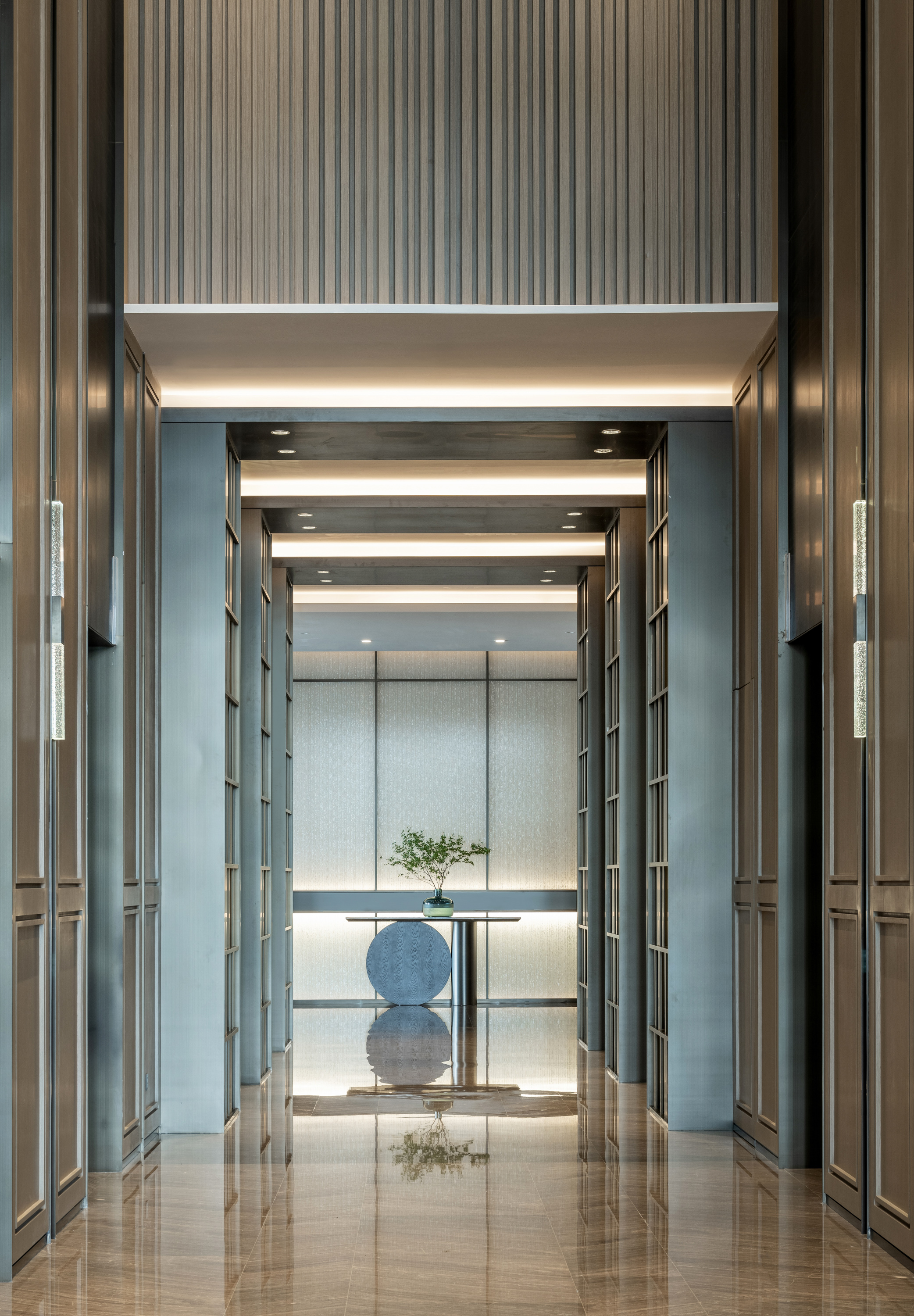
Elevator Lobby
The spatial design is imbued with the artistic conception of purity, elegance, tranquility, serenity,
and seclusion. As one moves through, the scenery changes with each step, progressing layer by
layer, leading to secluded paths that open into tranquil courtyards. The depth of the courtyards
is matched by the boundless spring scenery, willows shrouded in mist, and the clarity and
transparency that permeate the space. Elegance becomes the underlying tone throughout, akin
to walking through the verdant emptiness, bathed in the spring breeze, with thoughts taking flight.
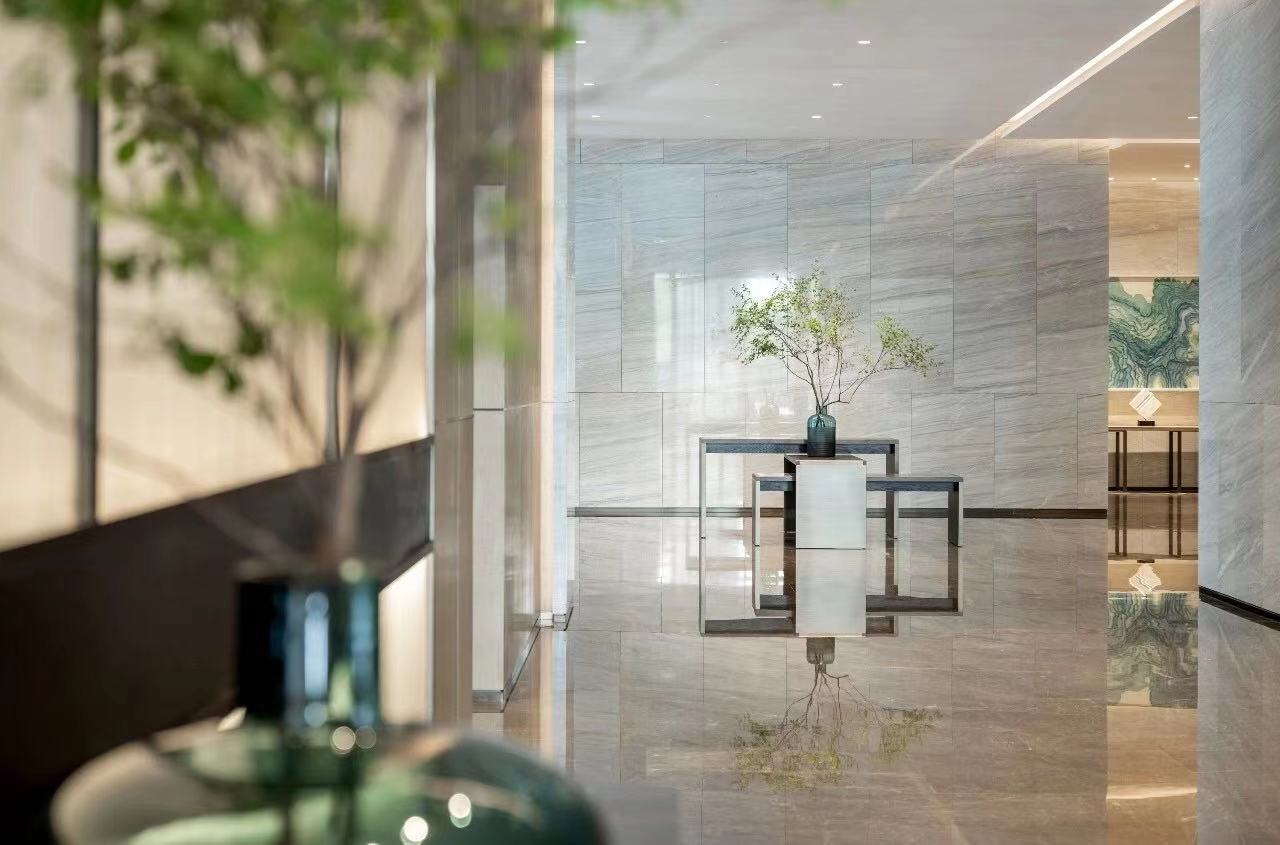
Lobby Bar
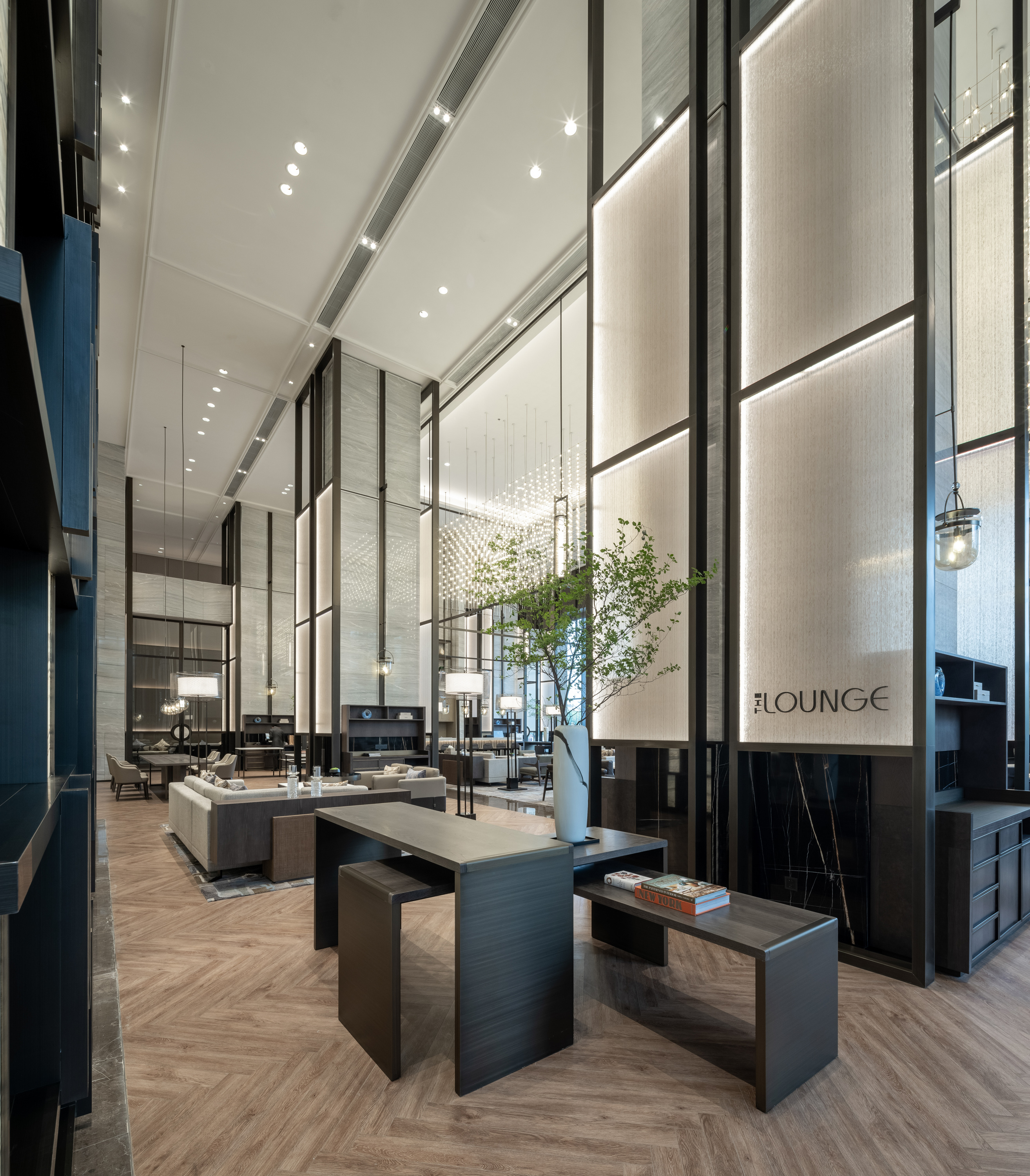
The path of elegance is splendid to behold. The designer integrates subjective emotions into the objective
imagery of the space, pursuing the refinement and simplicity of New Orientalism. With graceful strokes,
drawing from the modern temperament of traditional culture, they create a space of elegance that embodies
the restrained cultural depth of the East.
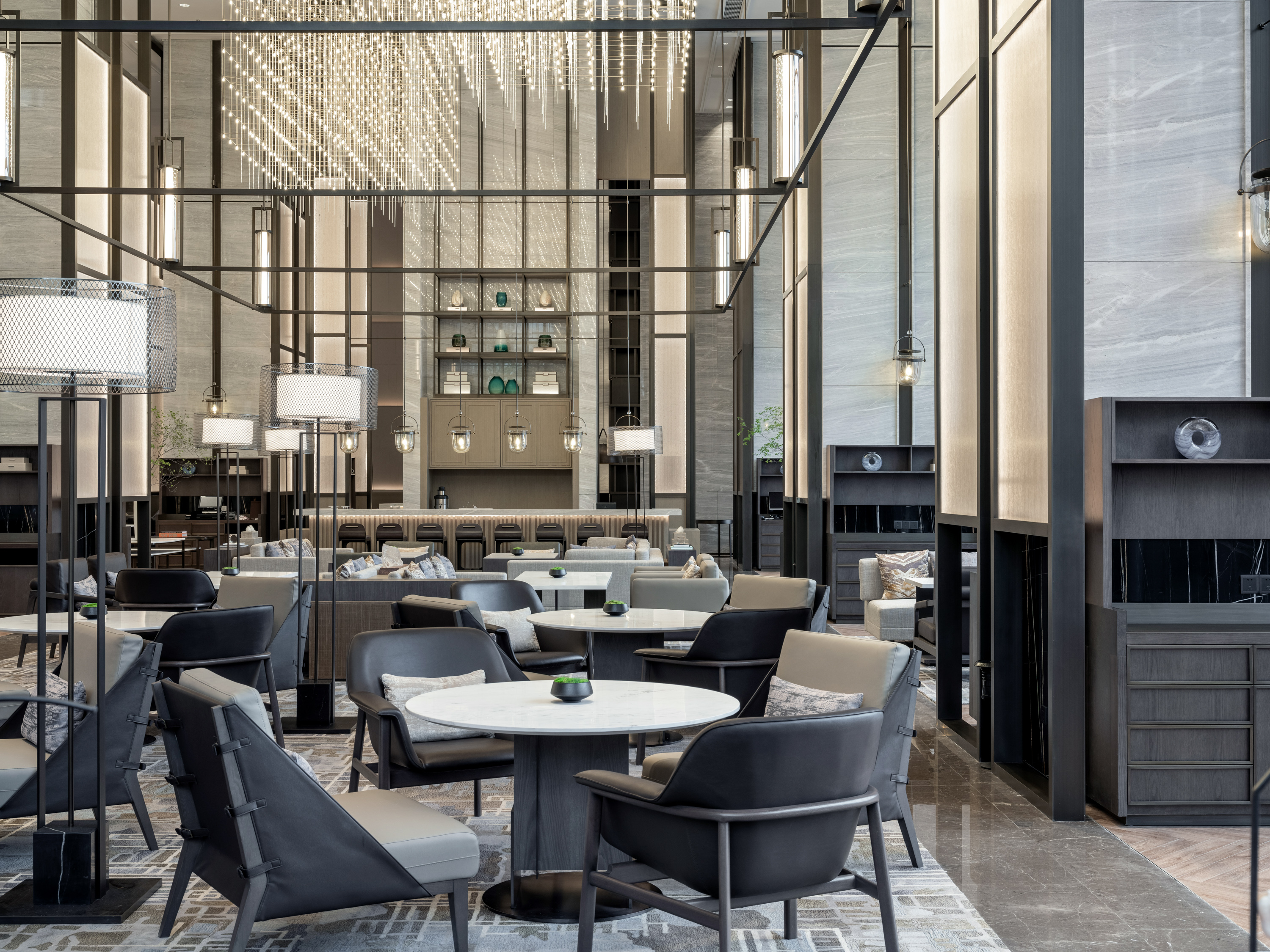

The spring breeze blows verdantly, and the spring clouds reflect the greenery. At dawn, dreams are woven
into the fragrant tapestry, with starlight scattered as contextually placed light sources, bestowing upon the
space a unique temperament and an enduring charm and elegance.

Functionally, the designer focuses on the orderly overall experience of the space's openness and closure.
The towering stainless steel grid partitions enrich the space's interest, creating separation and connection
within the space, unifying a varied sequence of spatial experiences. The furniture is arranged in a harmonious
disarray, satisfying the trend towards open social experiences while also providing guests with comfortable
spaces for solitude.
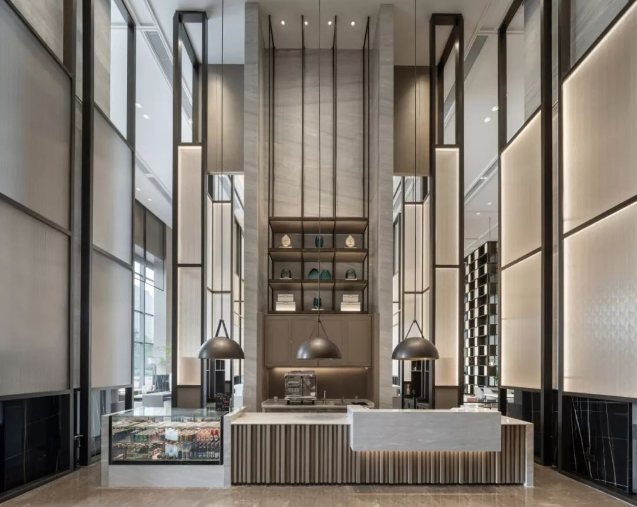
The designer evokes a humanistic state of mind through the spatial artistic conception, where
the shadows of bamboo do not stir the dust on the steps, inviting one to step into the world of
Chinese culture that is in harmony with light and dust, originating from nature and returning to
the myriad of things, leaving travelers with a space for introspection and contemplation.
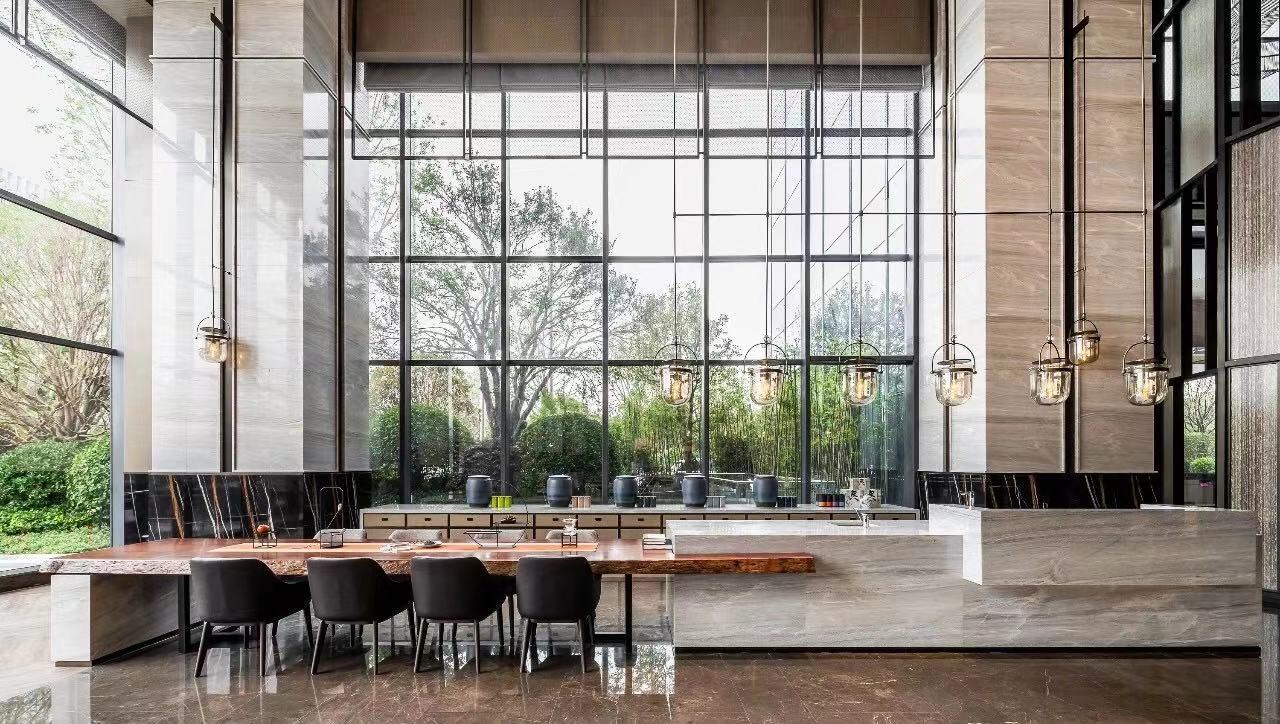
The swaying green bamboo casts a shadow before the window, filtering the dust of time. The
designer employs the traditional "borrowed scenery" technique from the classic text "Yuanye,"
planting a bamboo forest outside the floor-to-ceiling windows that symbolizes the literati's
cultured and humble spirit. Skillfully using the outdoor light and landscape, the design expands
the depth and breadth of the spatial environment, with sparse and open window lattices that
break through spatial limitations and enrich the aesthetic interest. Enjoying tea under the bamboo,
the green fills the cup; enjoying wine under the bamboo, the cup brims with jade-like hue, while
also extending the exquisiteness of the spacious interior.
Banquet Hall
The Zhangjiagang hotel boasts a total area of over 4,000 square meters of banquet and meeting
spaces equipped with high-end and advanced audio-visual equipment. This includes two luxurious,
top-tier pillar-free banquet halls of 2,000 square meters and 1,400 square meters each, which can
accommodate the largest number of guests in the nation. In addition, the hotel is also equipped
with a multi-function hall, a boardroom, and four meeting rooms, as well as a rooftop helipad.

The banquet hall emphasizes the permeability of the space, with exquisite lighting fixtures that
ripple outward, highlighting a high-end and restrained texture. The grand feast bestows a sense
of extension and layering to the space, refined and graceful, dignified yet elegant, creating an
ethereal beauty with the "unintentional craftsmanship yet perfectly crafted" realm. The unique
ceremonial feeling is expressed incisively and vividly. The interplay of light and shadow, the
alternating music, and the splendid feast commence, crafting an enduringly intriguing space of
understated luxury with a strong sense of artistry.
Buffet Restaurant
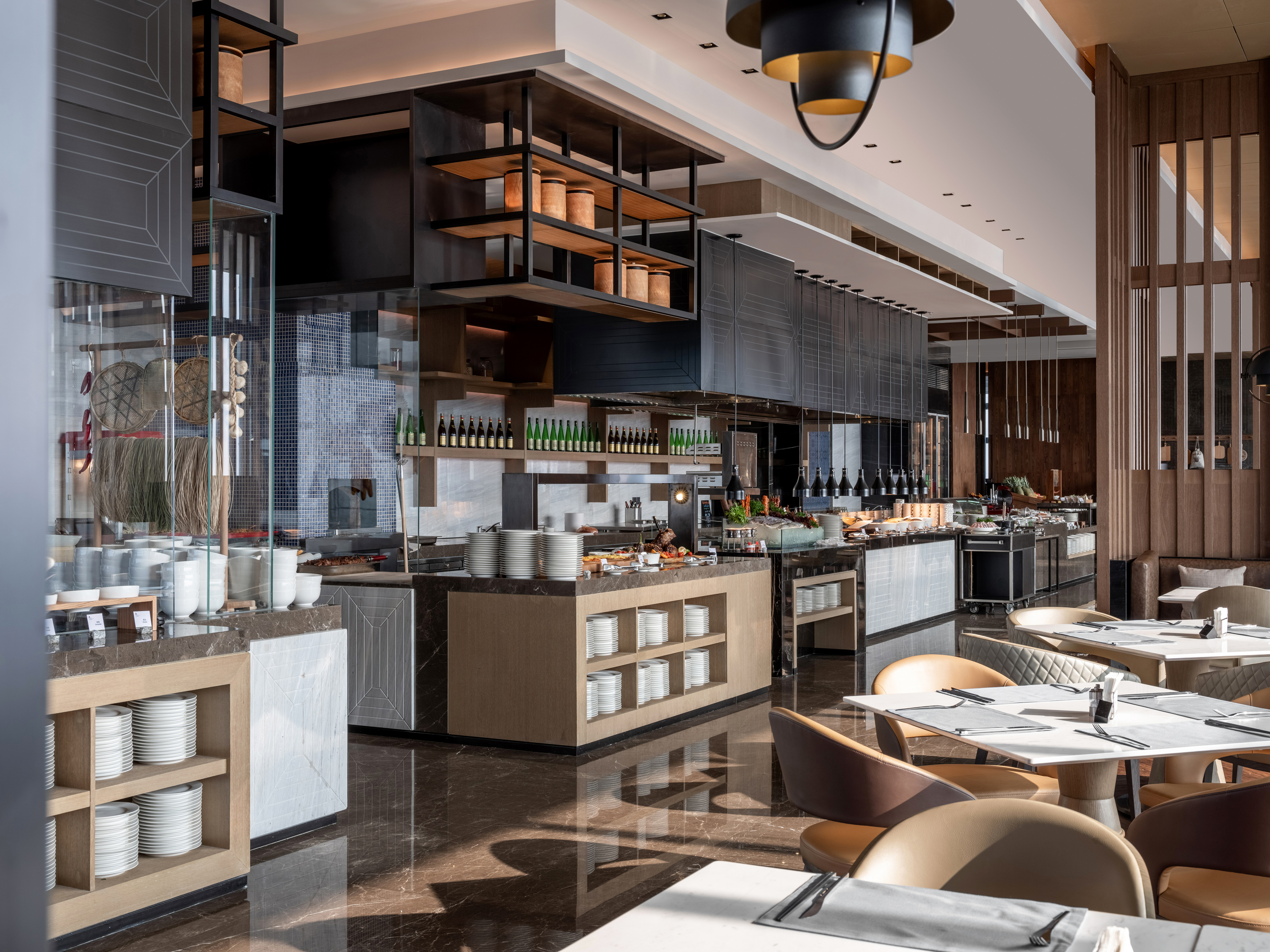

The overall spatial lines are smooth and fluid, with the wooden grilles adding a subtle charm.
The open layout makes the restaurant more modern and open, with an overall layout that is
well-proportioned, offering a spacious view and dining experience, enhancing the allure of the
food and the appeal to the guests' taste buds.
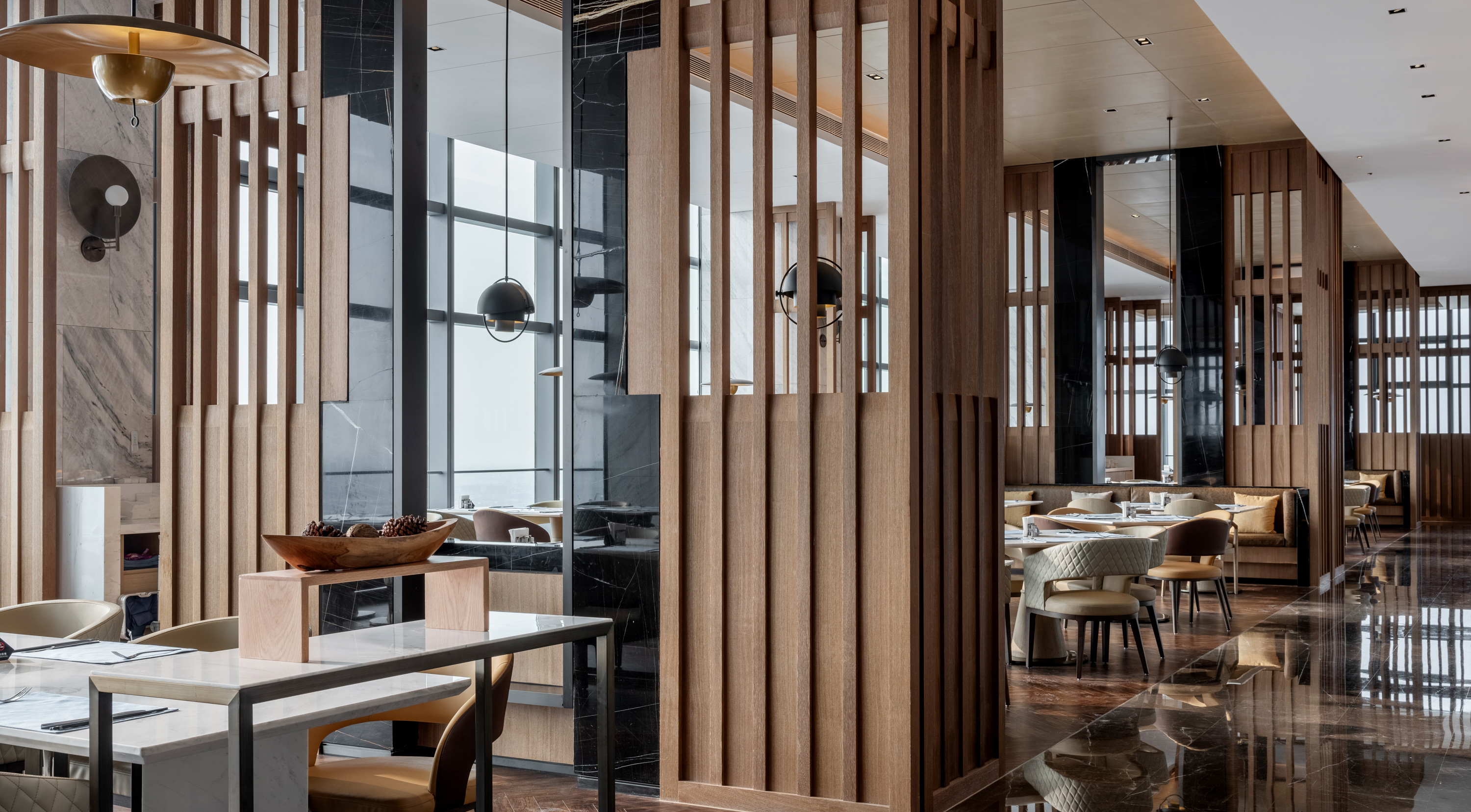
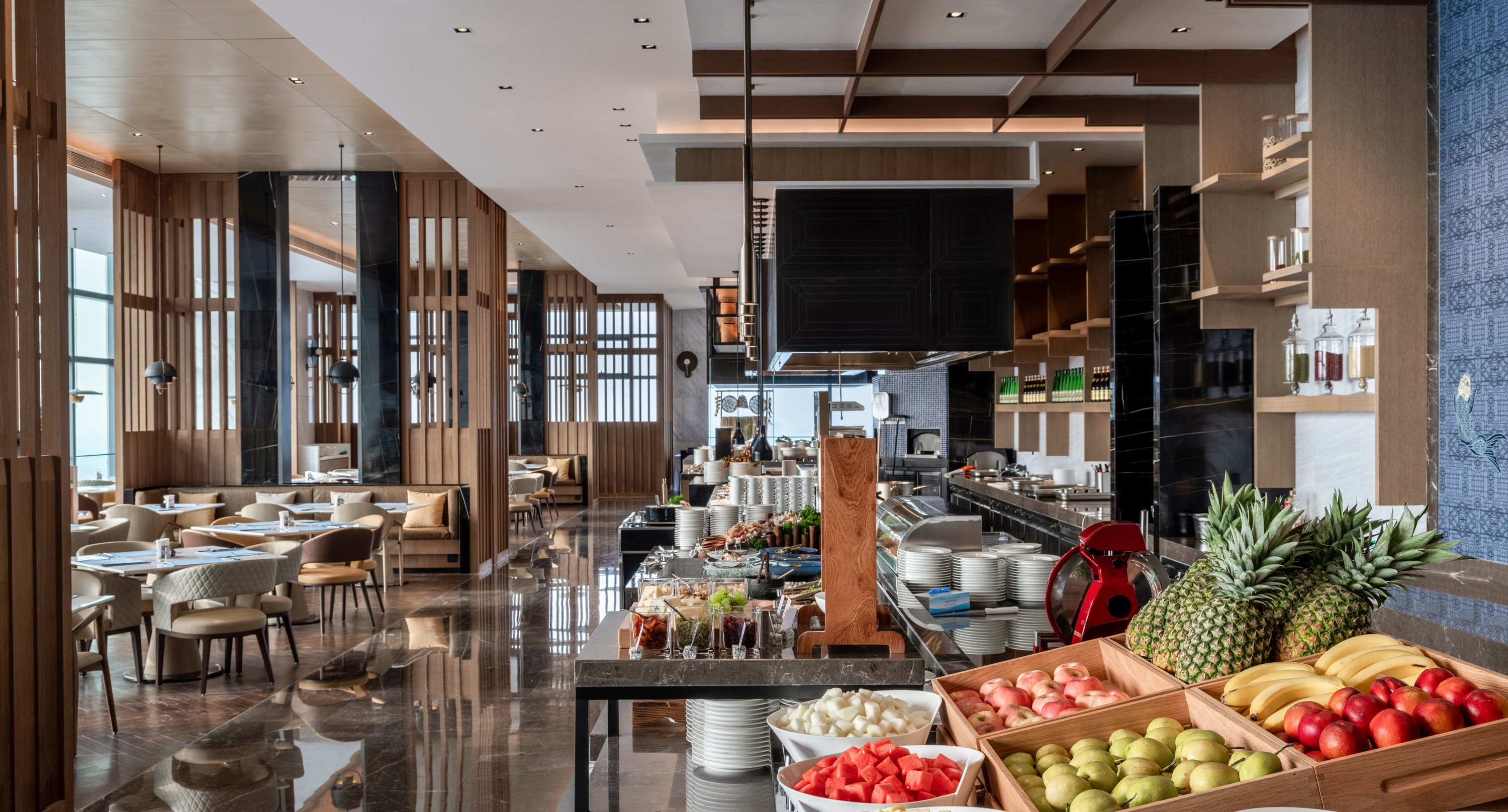
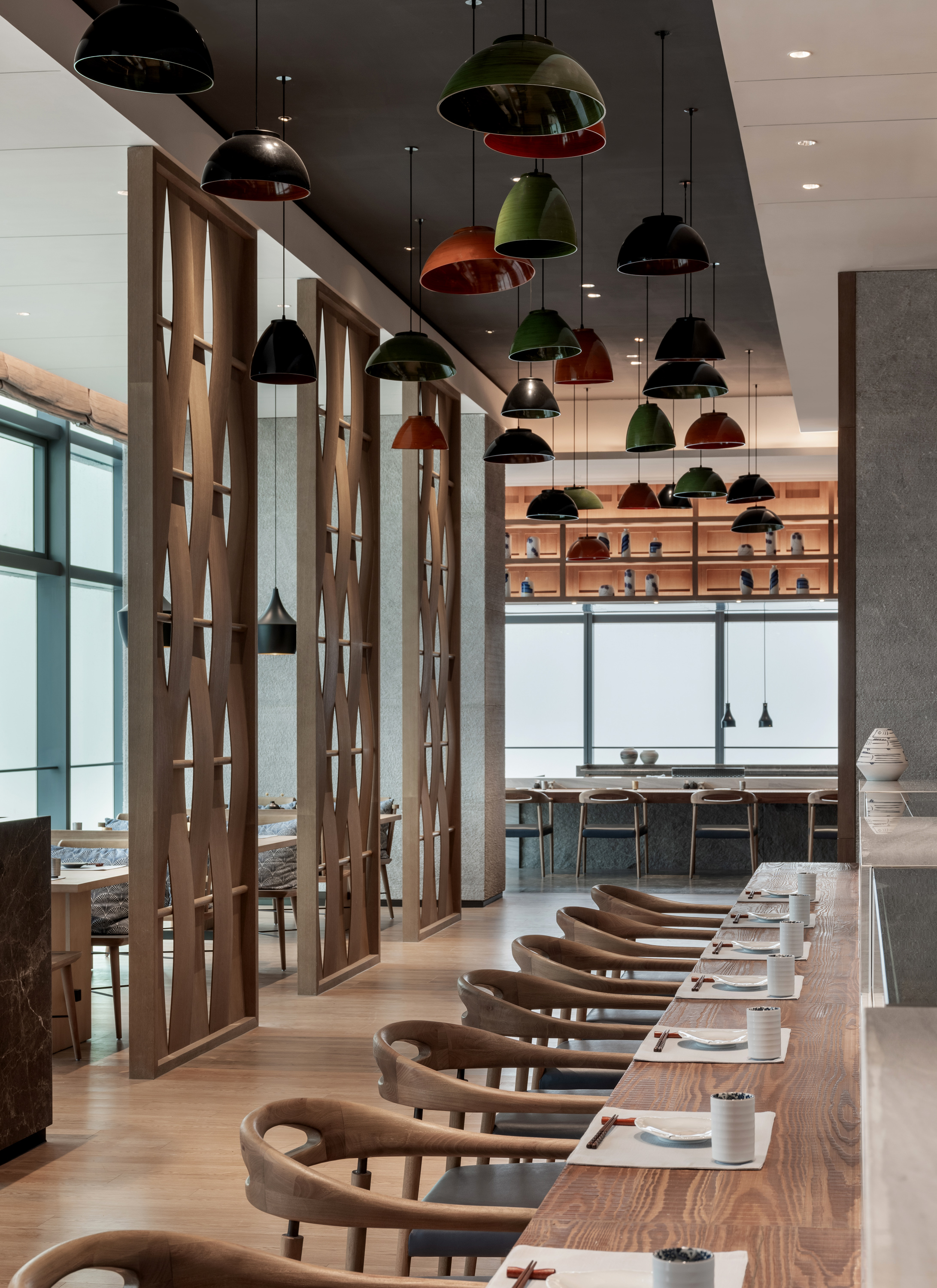
In terms of soft decoration materials, delicate leather fabrics with textures are selected to enrich
the spatial material level sense. Venus beige marble is used to enhance the quality and texture
of the space, giving a visual experience of fashion, elegance, and light luxury. It vividly presents
the traditional leisurely lifestyle of a land rich in produce and known for its abundance of fish
and rice.
Executive Lounge
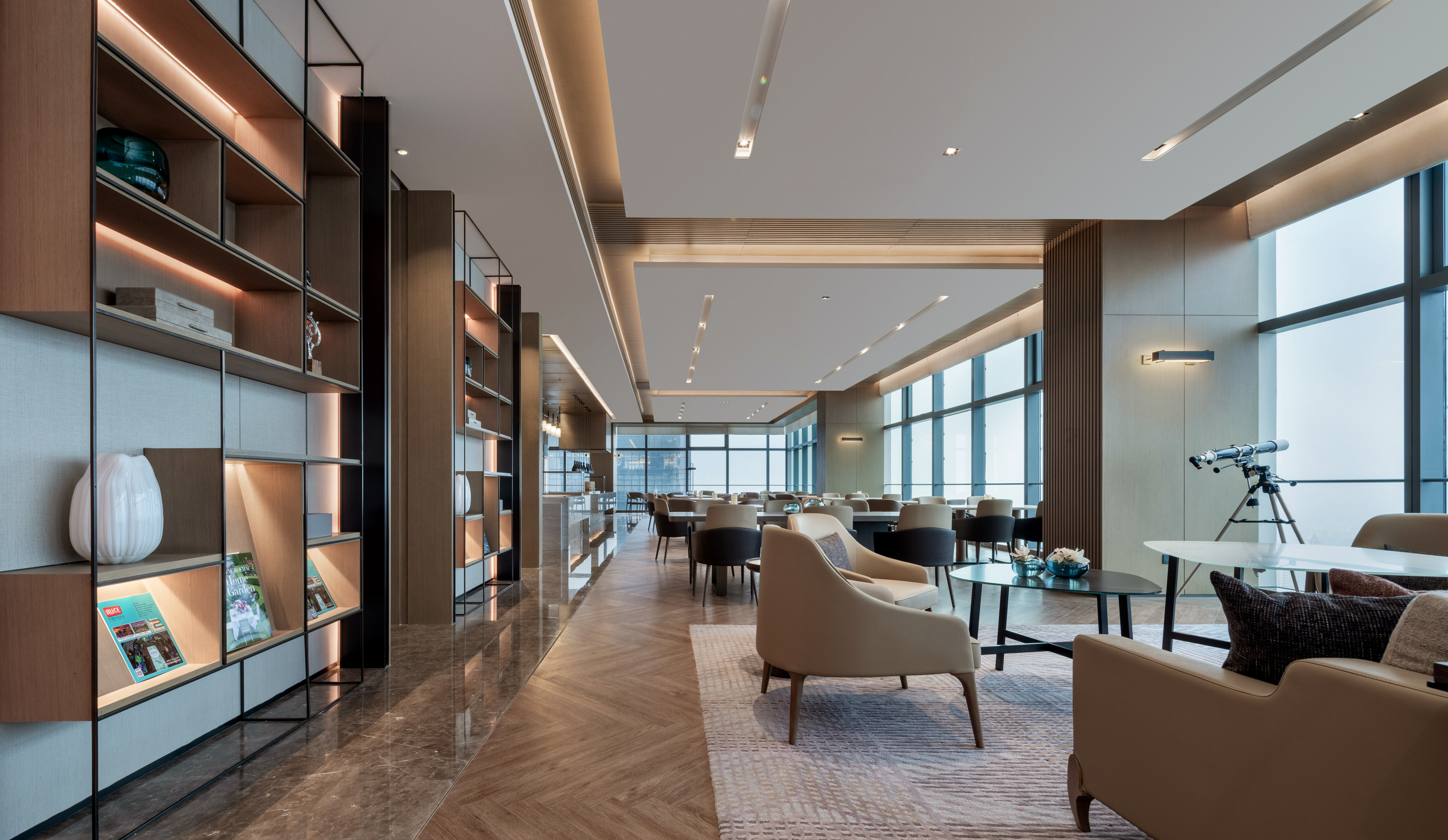
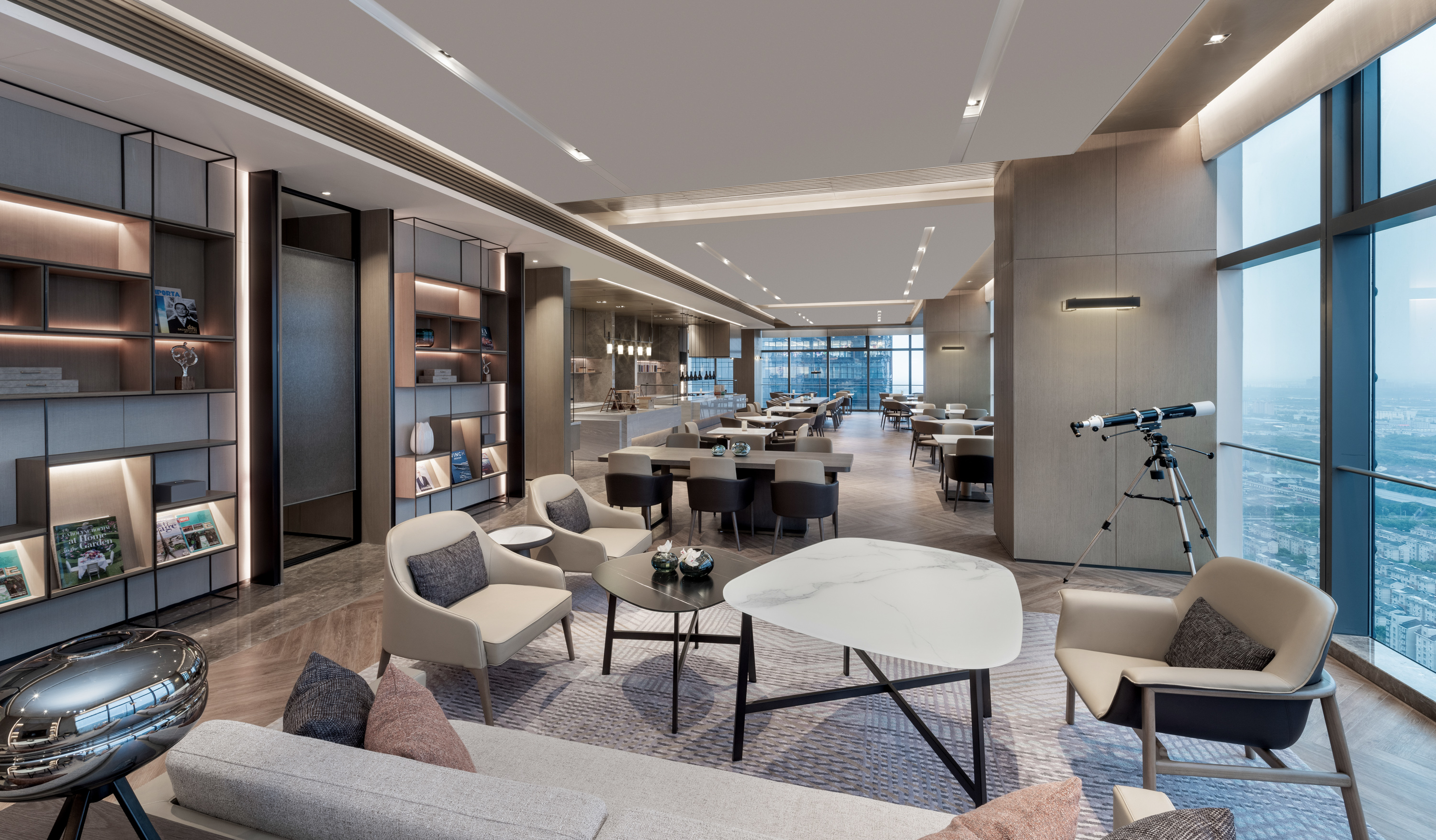
Guest Room
The hotel boasts 323 elegantly appointed guest rooms, where the rooms and corridors continue
the overall space's simple and stylish aesthetic, creating a humanistic artistic conception. The
design expresses "meaning" through the subtle emotional resonance with the scenery, integrating
emotions into the "objects" with a delicate artistic conception. It utilizes materials such as wood
veneers and artistic glass, and the soft furnishings are embellished with elements of Eastern charm,
vividly presenting a richly layered and culturally authentic spatial atmosphere that reflects the
region's traditional elegance.
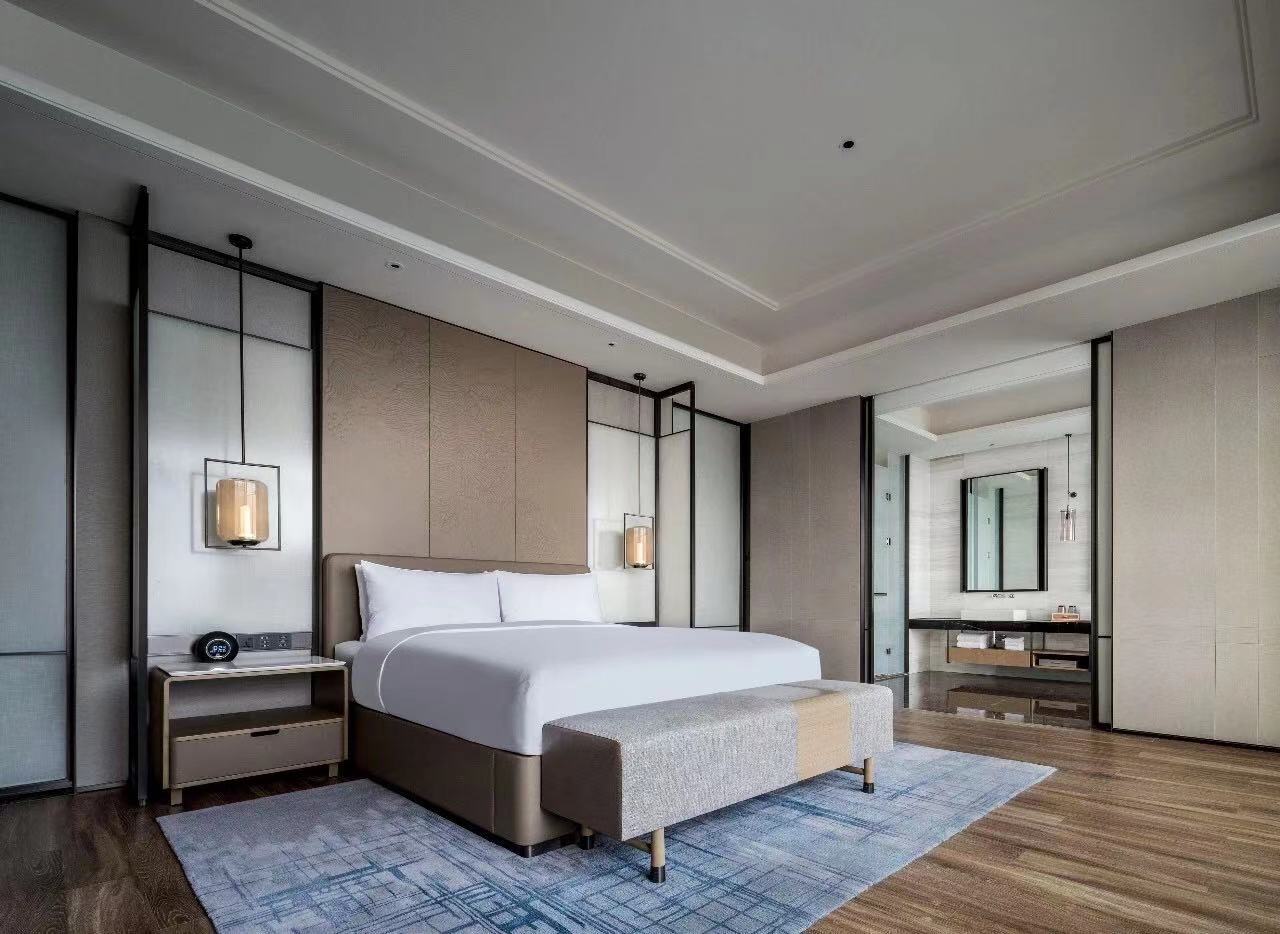
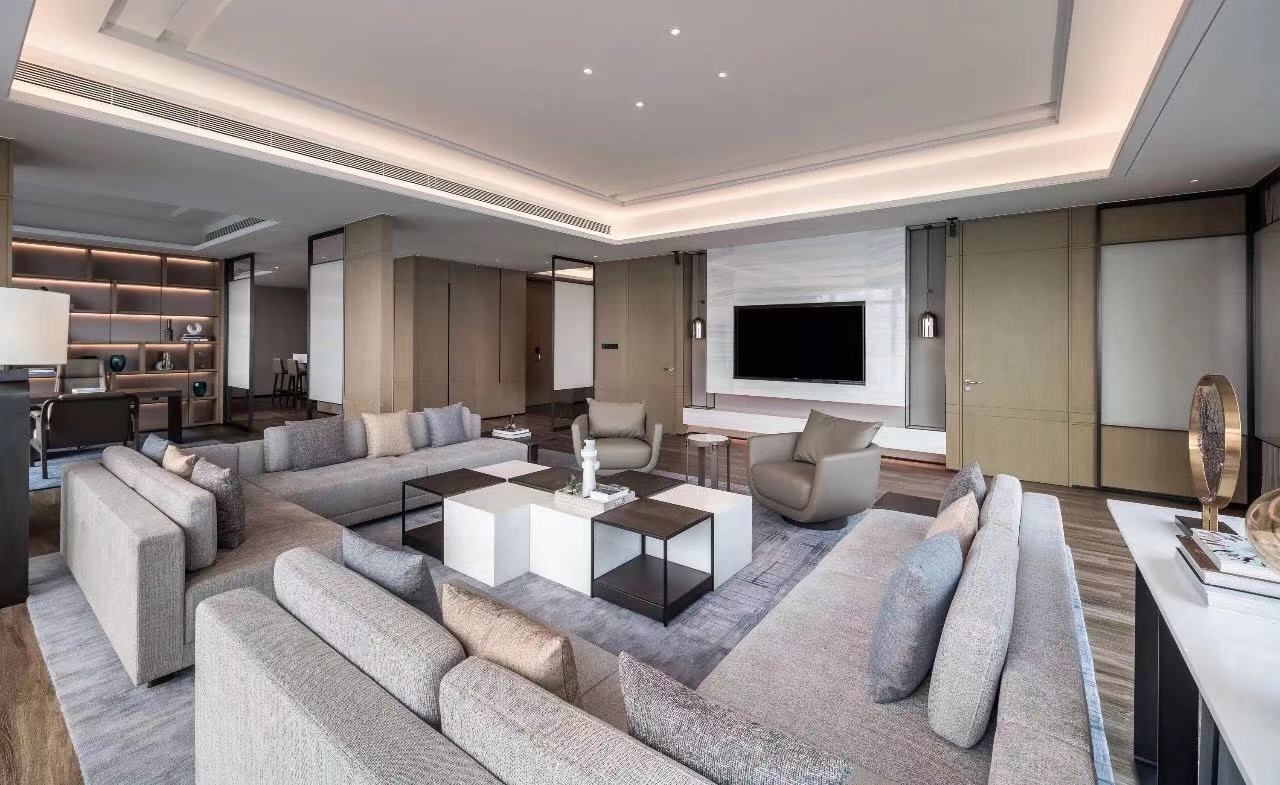
Shake off the dust of the world, return to the "true" nature, feel the tranquility of the years, settle
the noise of the mundane world, comprehend the composure within, leaving a space for travelers
to introspect and reflect. My heart is content, filled with genuine intent; the desire to argue has
already vanished into silence.

Headquarters Address:No. 68, Nantong Avenue, Tongle Community, Baolong Street, Longgang District,
Shenzhen, Guangdong Province (Shenzhen Golden Phoenix Integrated Furniture Industrial Park) Factory
Address:Jin Feng Huang Complete Decoration Technology Park, Shenshan Avenue, Ebu Town, Shenshui
Special Cooperation Zone, Shenzhen City, Guangdong Province.
